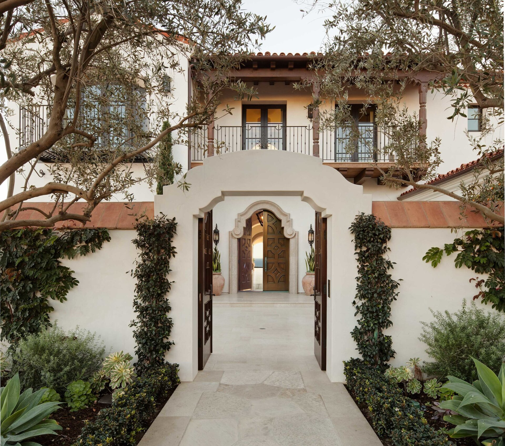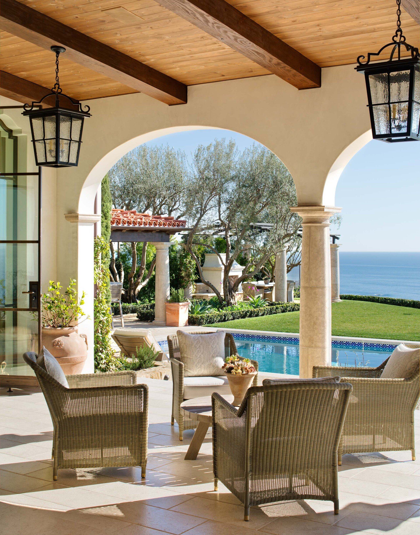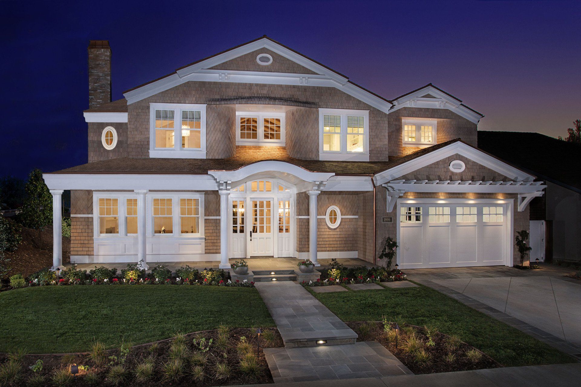
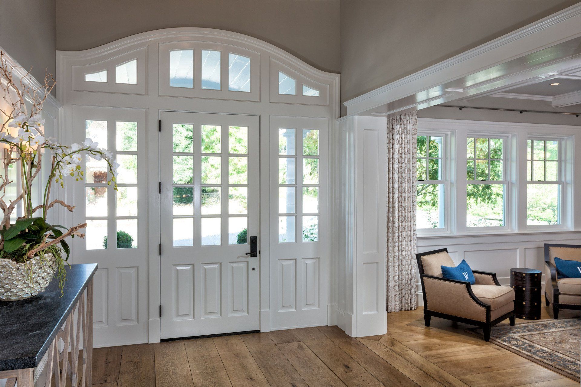
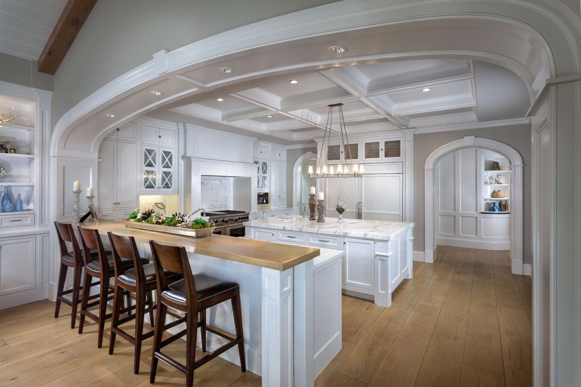
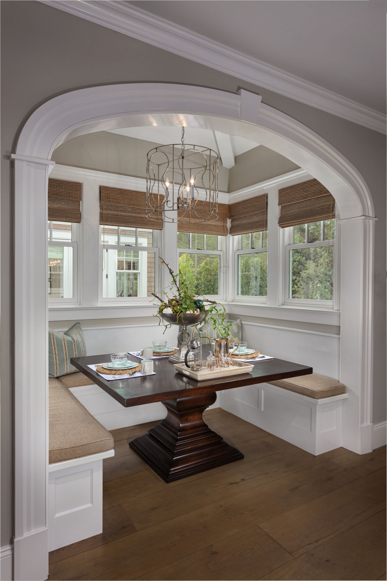
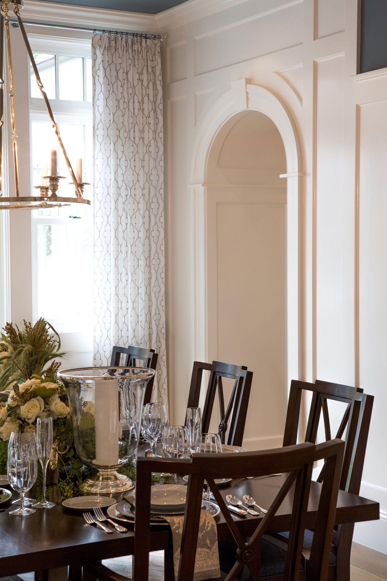
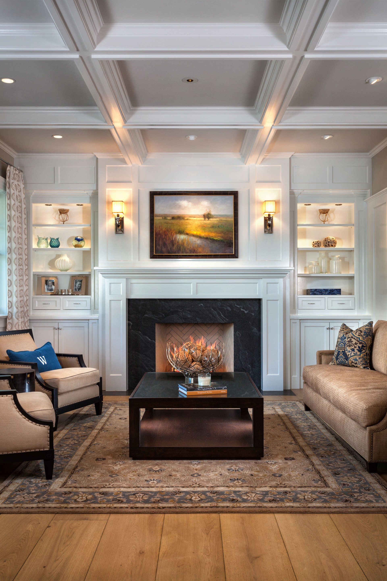
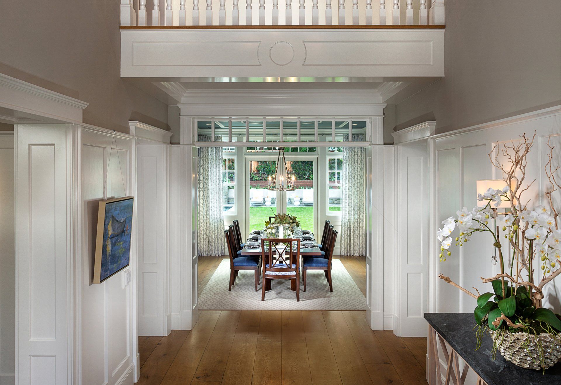
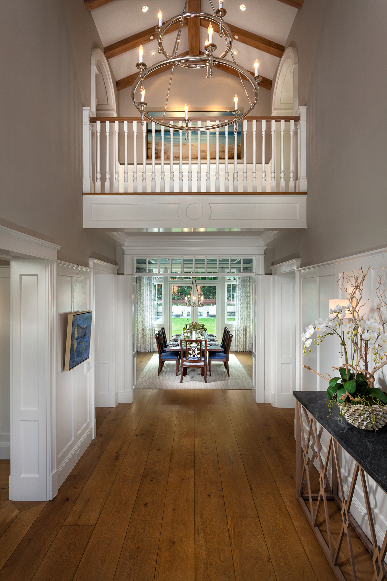
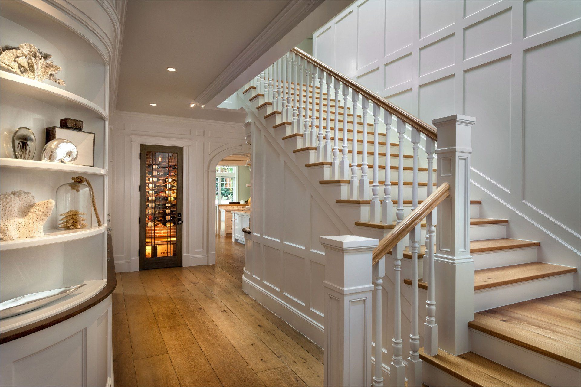

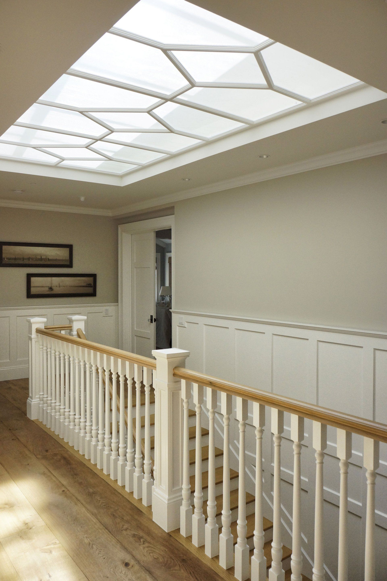
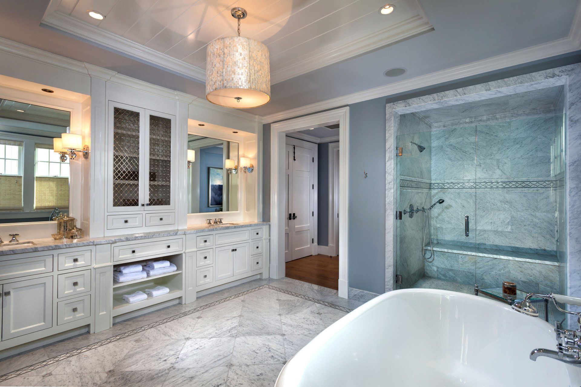
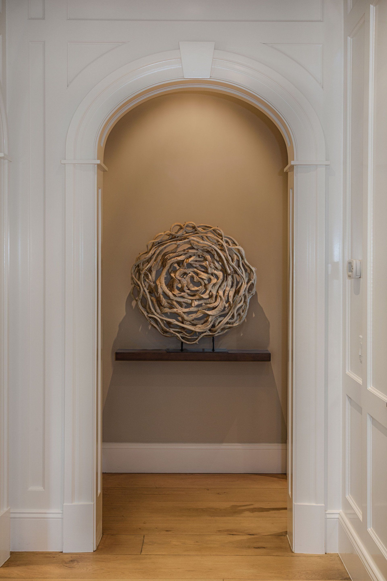
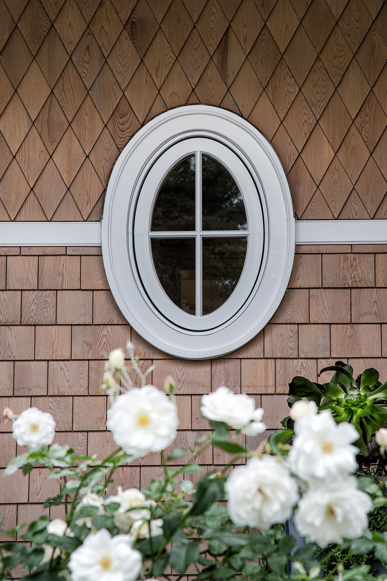
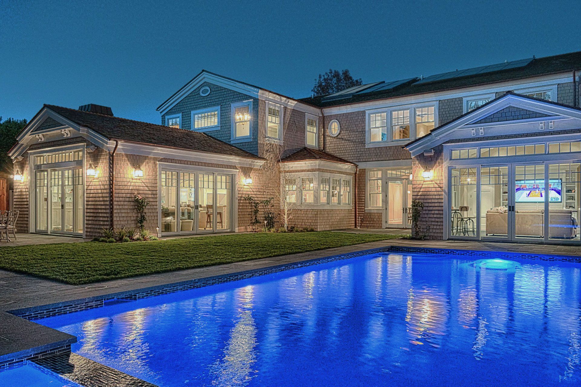
NEWPORT BEACH | SHINGLE STYLE
This stunning East Coast Hamptons shingle style home was created for a young family with two children. Every inch of this five bedroom, 6,500 sq. ft. home, proudly displays authentic detailing materials inside and out. Port hole windows, asymmetrical façade, and a gambrel roof surround this dream home for raising a family.
Architect: Homer C Oatman, AIA, Oatman Architects
Interior Design: Trish Steele, Churchill Design
Landscape Architect: David Pedersen, Inc.
Builder: TM Grady Builders
Photographer: Jim Doyle, Applied Photography LLC
Oatman Architects, Inc. is a design collaborative founded in 2009, specializing in the design of distinctive residential and hospitality projects around the world. Offices are located in Newport Beach, California.
All Rights Reserved | Oatman Architects
Website Design | Nesh Design and Media
