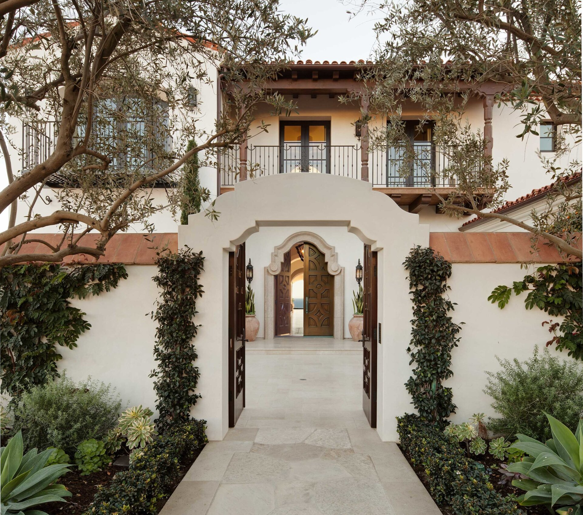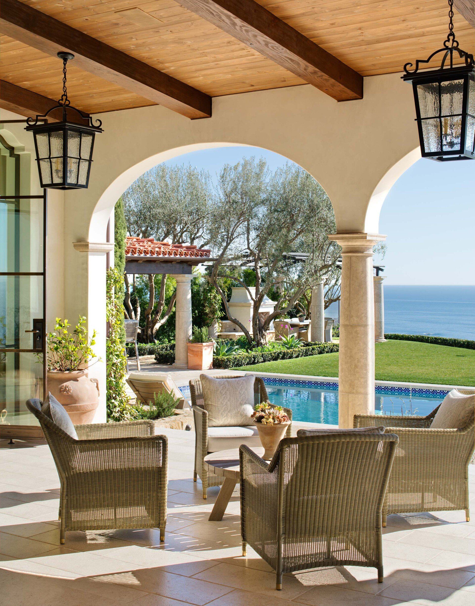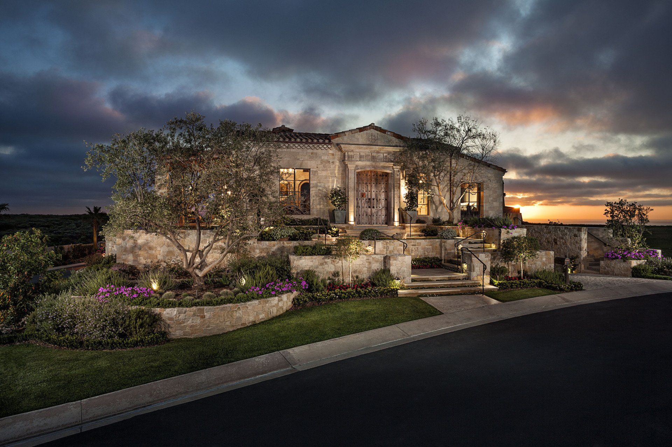

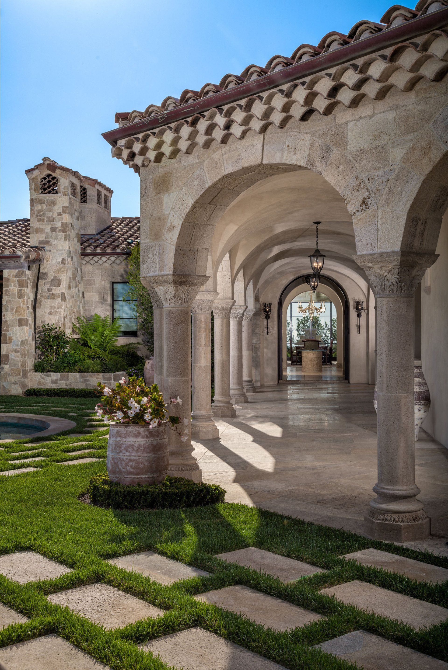
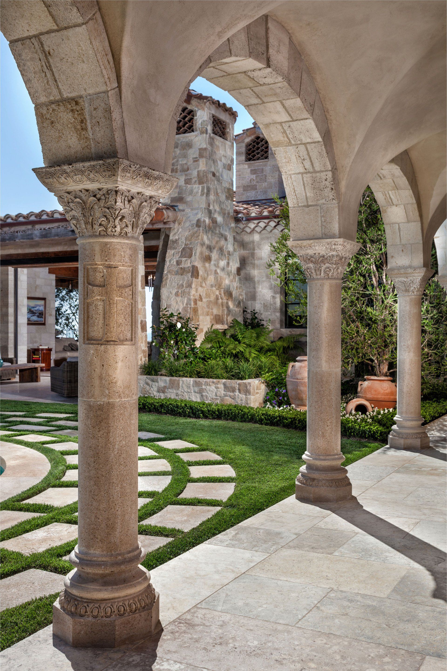
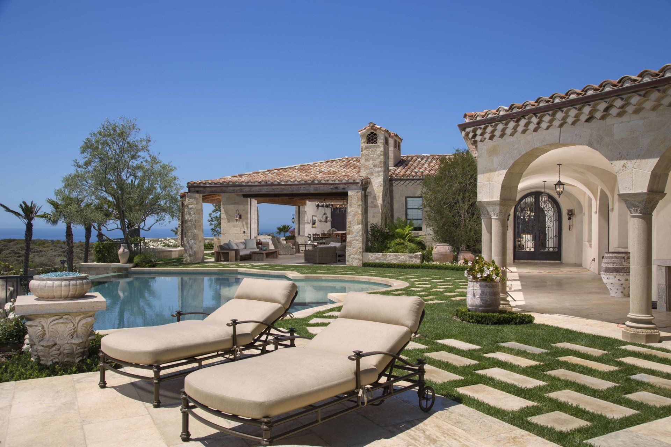
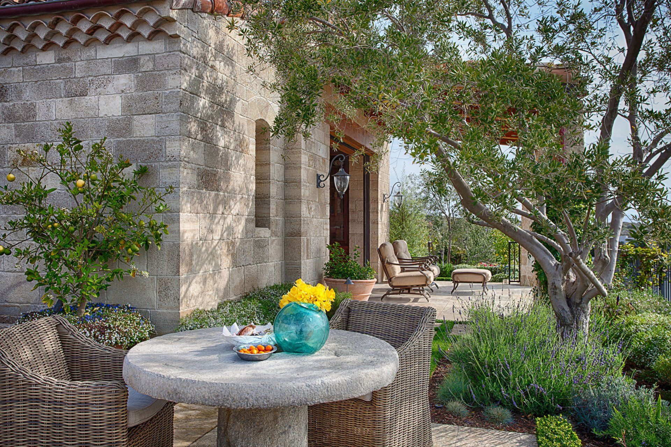
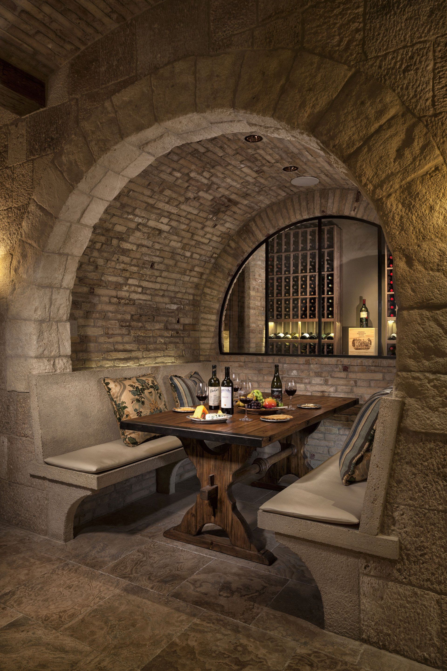
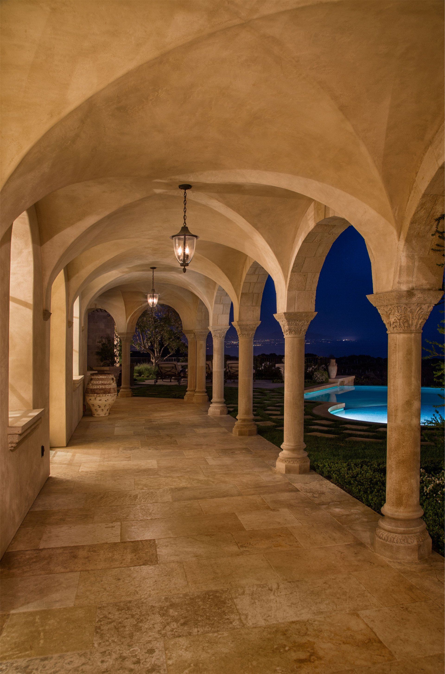
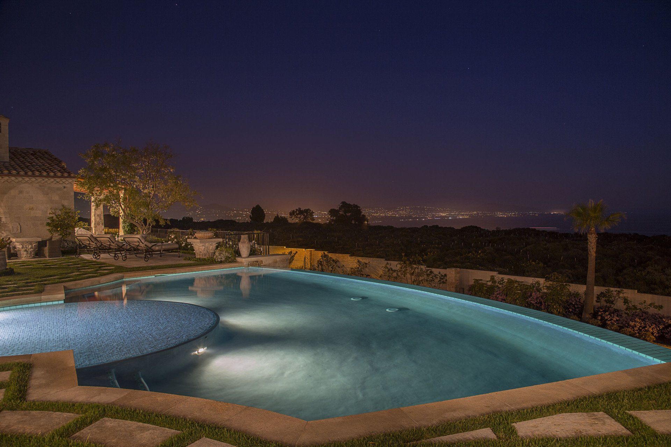
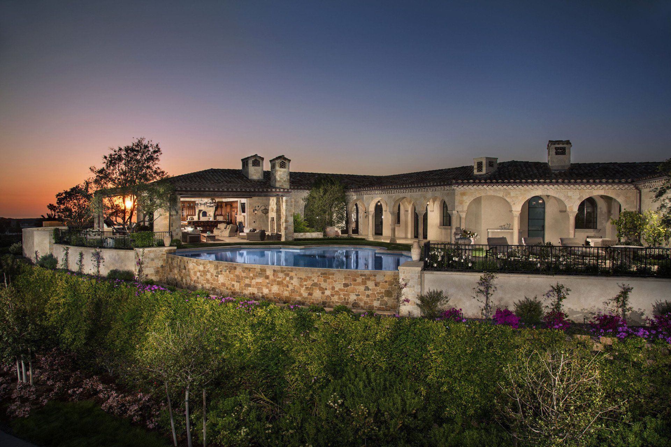
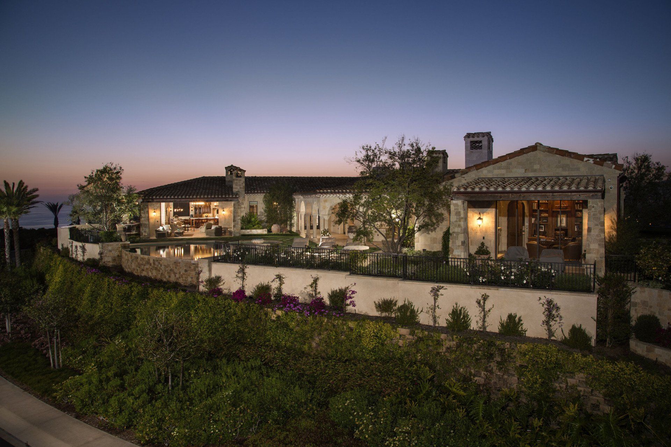
DANA POINT | ROMANESQUE HILLTOP VILLA
A sanctuary of comfort and a triumph of lifestyle, this 13,582 sq. ft. residence is a reimagined medieval cloister, built with a collection of sculptured stone as a celebration of grand Roman architecture. A carved limestone pediment marks the entry into a covered breezeway where a procession of vaults supported by nearly seamless stone columns, leads toward the true entry of the home. The use of Dover Shell limestone on both the exterior and interior of the residence creates a sense of permanence and continuity between spaces, which is further enhanced by the thin profile steel doors, and windows. Maltese limestone floors from the eastern Mediterranean, already worn by decades of prior use compliments the exterior paving incorporated Corsican limestone and the driveway composed of reclaimed granite cobbles from Mainland China. A lavish infinity–edge pool is carved into the landscape to energize the courtyard and secret garden.
Architect: Homer C Oatman, AIA, Oatman Architects
Interior Design: Maureen Dawn, Modus Operandi
Landscape Architect: Daniel Stewart, Daniel Stewart & Associates
Builder: Corbin Reeves Construction
Photographer: Jim Doyle, Applied Photography
Oatman Architects, Inc. is a design collaborative founded in 2009, specializing in the design of distinctive residential and hospitality projects around the world. Offices are located in Newport Beach, California.
All Rights Reserved | Oatman Architects
Website Design | Nesh Design and Media
